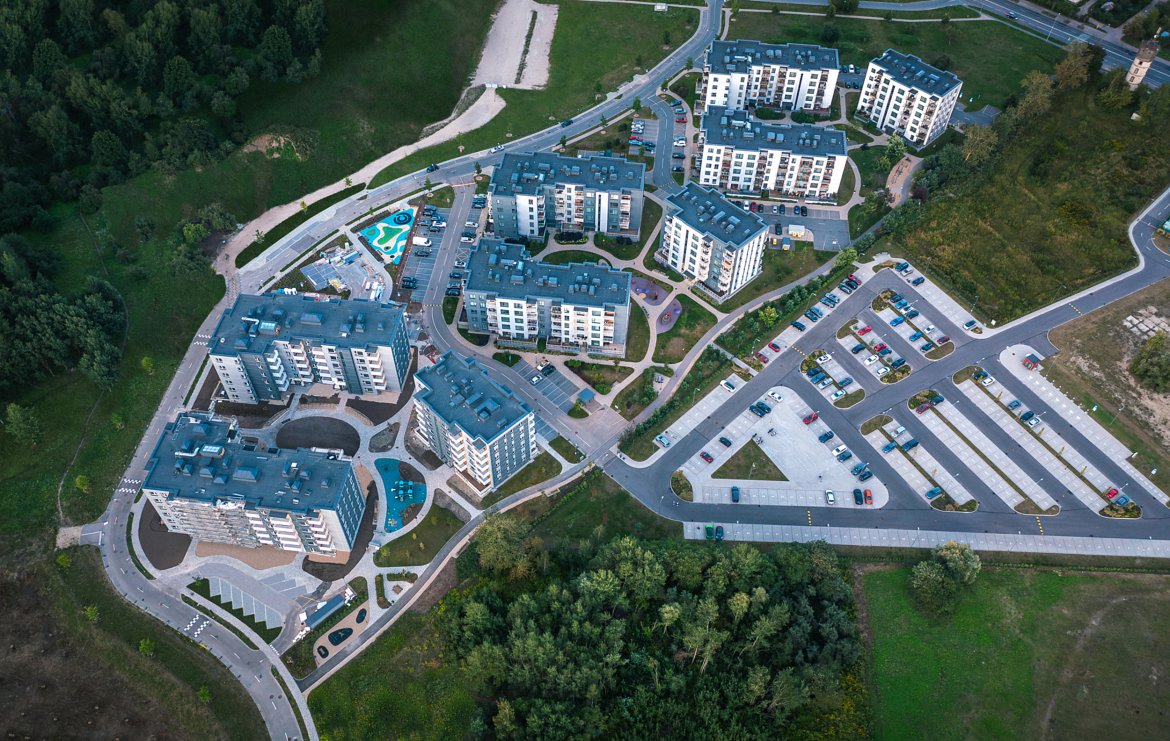Three more Trebū HOME houses commissioned
The real estate developer AFI Europe continues the development of the Trebū HOME residential complex by commissioning three new houses in the Pļavnieki housing estate. More than EUR 20 million has been invested in the construction of the fourth phase of the housing development. The new homes will be available for occupancy in early 2025.

All new buildings have been awarded a Class A Energy Performance Certificate (EPC). State of the art technical solutions and the highest quality materials have been used in the construction process to provide residents with the home values that are based on comfort, energy efficiency and a safe green environment.
The new six-storey buildings contain 153 spacious apartments (one to four rooms) with a total floor area of 10,155 square metres. All Trebū HOME apartments have a thoughtfully designed layout that ensures comfortable and functional living. High ceilings and large windows provide extra comfort. Each apartment has a balcony, while the ground-floor apartments also have terraces.
Apartment owners have the option to buy up to two parking spaces in front of their homes or in the adjacent car park. Storage space is also available. Apartments in two of the new houses are available for reservation. The sales prices of the apartments start from EUR 99,500.
The Trebu HOME project also pays special attention to the joint use areas to ensure a comfortable and pleasant environment for all residents. Additional benches with houseplants are provided in the staircases, creating a cosy atmosphere beyond the personal residential space. The wide area of the quarter is carefully lit and landscaped, equipped with walking and jogging paths, benches, children's playgrounds and areas for sports activities. The area is also richly landscaped with trees and flowering plants, which create green and relaxing environment.
Trebū HOME developer – an experienced, and internationally renowned real estate company AFI Europe. The project is being implemented in collaboration with the leading Latvian architectural firm ARHIS ARHITEKTI. The design of the building structures and engineering systems was implemented by SIA "Būve un Forma".
You can find the layouts and price offers on the project’s website at www.trebuhome.lv.
